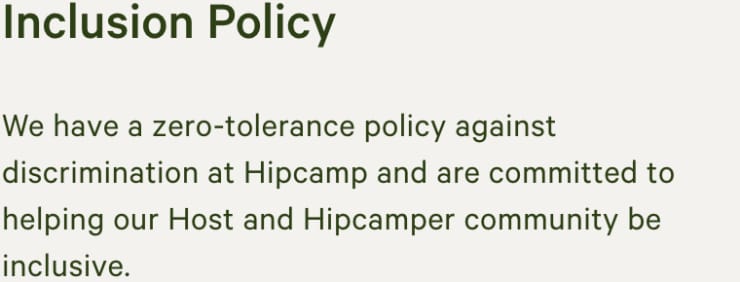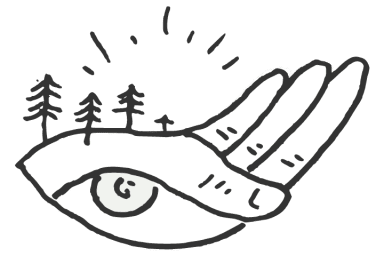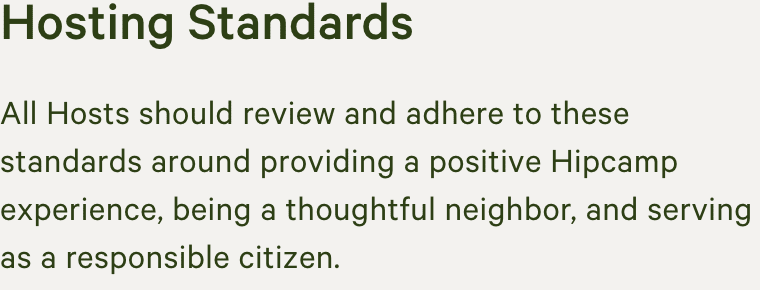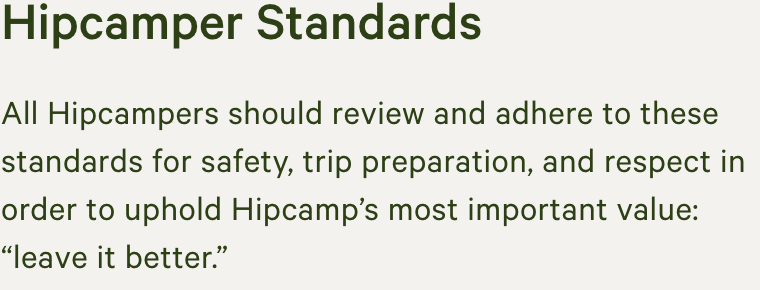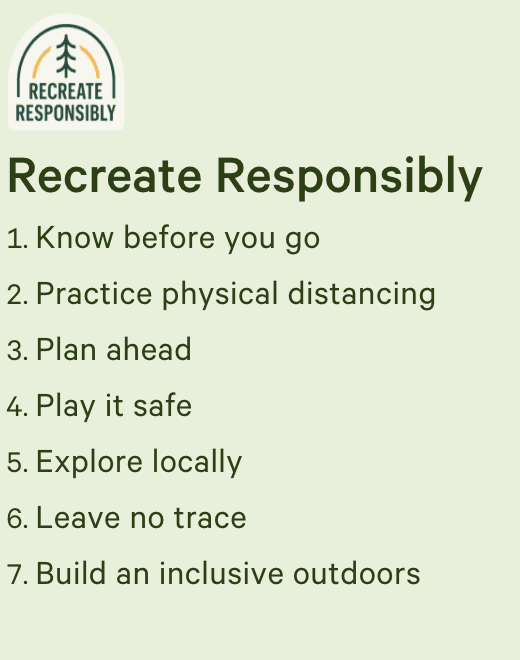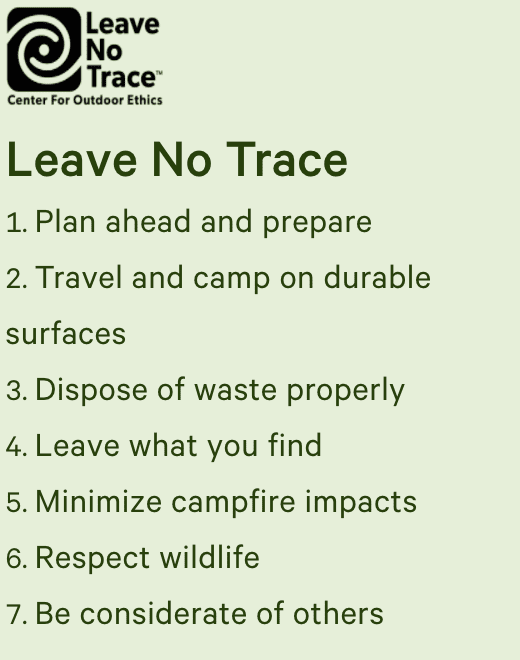1 acre hosted by Eric & Sara H.
1 lodging site
Creature comforts
Enjoy the comforts of home in nature — including real toilets, showers, and kitchen.
Stōkhaus is a Modified Aframe, with vintage vibes. Our newly renovated wooden cabin in the style of the 60s is inspired by mod design and our vintage Swedish fireplace. This tiny home is ideal for 2 people but can accommodate up to 4.
*Tucked away in the pines
*Soaring ceiling
*Cozy loft with A-frame vibes
*Two vintage fireplaces! Wood-burning + electric
*New retro-style kitchen
*New custom sofa
*Vintage and retro design vibes.THE VIBE: Stōkhaus Chalet is our groovy, A-frame-like cabin built in 1966. We have refurbished the entire 625 sft. space in the spirit of the era during which it was built by adding both new and vintage details throughout that will surely make you smile. All the walls and ceilings are tongue-and-groove pine, and the main living space soars two stories high with picture windows overlooking the pines trees. The lower bedroom has a view of Gold Mountain. To complement all that lovely wood, we installed brand new cork flooring throughout to bring warmth and some mid-century vibes. The cabin is ideal for two people - choose the lower sleeping area or loft depending on your preferences. We can accommodate up to four people, just be aware that the sleeping areas are only semi-private. They are enclosed by walls on three sides but there are no doors. If you appreciate lofty spaces, then you will love it.
LIVING & DINING: The bright orange wood-burning fireplace is the focal point of the living space, and the colorful shag rug really ties the room together! We can seat up to four people on our brand-new custom sectional sofa, or two people can lay down and watch Netflix on the smart 4k Roku HDTV (no cable here, streaming only). We've also got a vintage turntable and speakers with some groovy vinyl selections as well as a collection of vintage games, puzzles, and magazines that will transport you to another time. The retro dining table can also seat up to four, illuminated by a giant globe chandelier. We have a gas wall heater controlled by a Nest thermostat, which is the primary source of heat for the living spaces and loft.
KITCHEN: We built a brand new tiny kitchen in a retro style, complete with shiny teal cabinets sporting chrome hardware from the original kitchen, a brand new tiny gas stove, and a retro mini fridge. Sorry, there is no space for a freezer here beyond a small ice tray shelf, but we've found that the fridge has plenty of room for a few day's worth of groceries, which is all you really need. The kitchen is fully stocked with all the cookware, glassware, utensils, and servingware you could ever need, including a crockpot and vintage fondue pot! Sorry, we don't have space for a dishwasher. But we do have a big sink with disposal and shiny new sprayer faucet.
LOWER SLEEPING AREA: Emerge beyond the groovy bead curtain to enter the lower sleeping area, and be greeted by a comfy queen-size spindle bed with down comforter, vintage wool blanket, and plush Lucid mattress. The highlight of this room really is the refurbished vintage electric fireplace! Not only does it heat the room really effectively but it also has illuminated and animated logs to add kitschy ambiance. The single bathroom is accessed from this sleeping area, but you can draw the room divider curtains if you desire additional privacy.
LOFT: Ascend the redesigned staircase with shag carpet up to our cozy loft to be greeted by a small seating area overlooking the living room. Turn the corner to find a symmetrical A-frame sleeping space with vintage tulip end tables and teak dressers. The queen-size Floyd platform bed with luxurious Floyd mattress is covered with a down comforter and alpaca wool blanket to keep you extra warm while you're dreaming of snow days. The loft is the warmest space in the house, heated by the fireplace and wall heater in the living room below. In the summertime, you can cool the loft with fans and open windows.
BATHROOM: The small bathroom includes a shower (no tub) and vanity, shiny chrome accessories, and the grooviest wallpaper and mirror on the mountain. We provide all the towels and bath amenities.
THE SITE: Stōkhaus is situated about 80 feet away from the street on a sloping lot that’s about 185 feet deep. This means you’ll enjoy the privacy of a deep front and back yard, which is a fun place to sled or warm up for the slopes on a snowy day. Up to two cars can be parked on the flat driveway which includes a wooden bridge over a seasonal stream. Then you’ll walk up a gravel footpath to reach the stairs leading up to the deck and main entrance. The redwood deck includes two chairs for lounging and a dining set for two. In the back yard, we have two hammocks and a small propane grill where you can chill in the shade of the pines while you cook out.
Natural features
Forest
Mountainous
Suburban
No reviews yet
Be the first to book this Hipcamp.
Hosted by Eric & Sara H.
Joined in September 2015Things to do nearby
More camping spots nearby
Safety at Hipcamp
Hipcamp is created with ❤️ and hope for our future.


